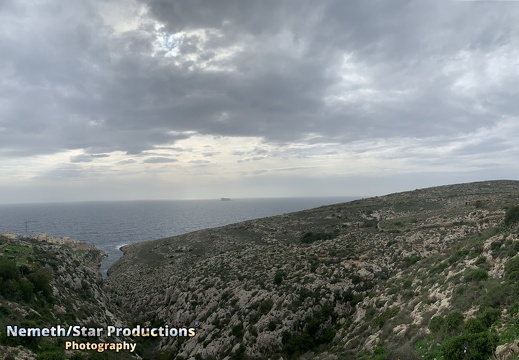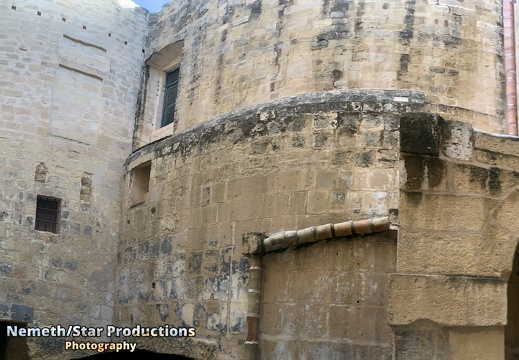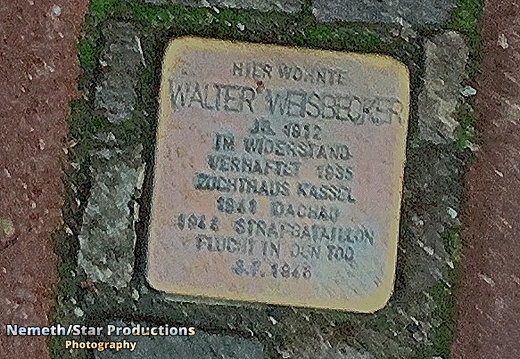
EP01 - #RightNow Frankfurt: Stolpersteine (Part 2)
During the Nazi empowerment in the 1930s and 1940s thousends of Jewish families and immigrants have lost their property through expropriation. This also happened in Frankfurt, a the city with the second biggest Jewish community in the 1930s. This is the second part of our memorial episodes.
This is a time travel to remember the names of the people lost their home, their lives, their families, their dignity through a regime contemptuous of human beings and race.
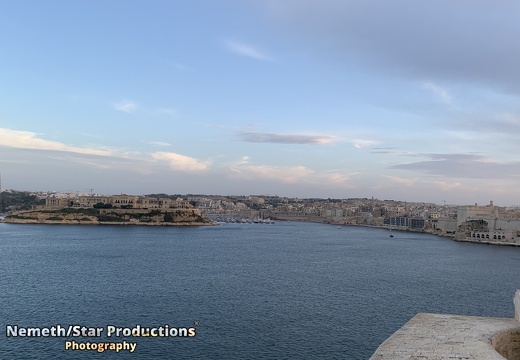
EP02 - #RightNow Malta: Valletta - St. Angelo Point and St. Angelo Fort
Fort St. Angelo is a bastioned fort in Birgu, Malta, located at the centre of the Grand Harbour. It was originally built in the medieval period as a castle called the Castrum Maris (English: Castle by the Sea). It was rebuilt by the Order of Saint John as a bastioned fort called Fort Saint Angelo between the 1530s and the 1560s, and it is best known for its role as the Order’s headquarters during the Great Siege of Malta of 1565. A major reconstruction to designs of Carlos de Grunenbergh took place in the 1690s, giving the fort its current appearance.
The fort was garrisoned by the British from 1800 to 1979, at times being classified as a stone frigate known as HMS Egmont or later HMS St Angelo. The fort suffered considerable damage during World War II, but it was later restored. In 1998, the upper part of the fort was handed to the Sovereign Military Order of Malta. Fort St. Angelo has been on Malta’s tentative list of UNESCO World Heritage Sites since 1998, as part of the Knights’ Fortifications around the Harbours of Malta.
The date of its original construction is unknown. However, the prehistoric and classical remains on site, are indicative of a fortified place and a habitable zone. Large ashlar blocks and an Egyptian pink granite column at the top part of the fort still exists inside the chapel. The site was probably later developed by the Arabs c. 870 AD, but nothing is concrete. Al-Himyarī mentions that the Arabs dismantled a hisn (fortress), but there is no actual reference if this ‘fortress’ was in Birgu.
We got to see the St. Angelo Point, the entrance gateway of the port right in front of St. Angelo Fort
In fact, in 1220 Hohenstaufen Emperor Frederick II started to appoint his own Castellani for Malta who needed a place to live and secure the interests of the crown. The remains of a tower that may date back to the 12th century can be traced among the more recent works. The first mention of **Castrum Maris** (“Castle by the sea”) is to be found in documents from the 1240s when Paulinus of Malta was the lord of the island and later when Giliberto Abate made a census of the islands.
By 1445 a Mariam confraternity, one of the eldest in Maltese history, had its convent located at the site. A middle-ages window was discovered during renovations. It is documented that this had been walled up soon after the arrival of the knights.
When the Order of Saint John arrived in Malta in 1530, they chose to settle in Birgu, when it was observed the site of Fort St Angelo was partially abandoned and in ruins. After renovation it became the seat of the Grand Master, which included the refurbishing of the Castellan’s House and the Chapel of St Anne. The Knights made this their primary fortification and substantially reinforced and remodelled it, including the cutting of the dry ditch to make it a moat and the D’Homedes Bastion built by 1536.
On 5 March 2012, it was confirmed that the European Regional Development Fund allocated €13.4 million for the restoration, conservation and re-use of the site, allowing for the Fort to be opened as a major visitor attraction highlighting its history and roles through the ages as well as to cater for educational programs, cultural events and live historical experiences. The restoration was managed by Heritage Malta and completed in September 2015.
Quelle: Wikipedia
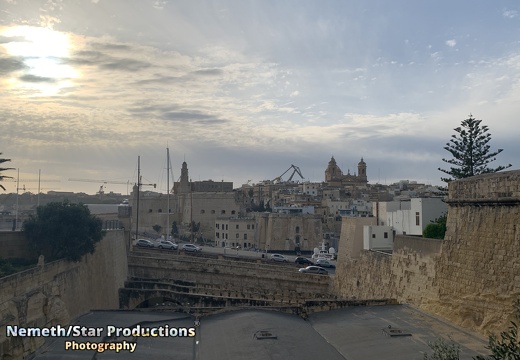
EP03 - #RightNow Malta: At war
During the early 20th century this stretch of ramparts was breached to accommodate vehicular access into the walled town of Birgu. The new arch, built in 2012, has served to re-unify the bastion and re-introduce a linear continuity to the Si. John’s Bastion’s profile while retaining the present road and bridge. The construction of the new arch formed, part of the restoration works of the Birgu Land-front fortifications co-financed by the European Regional Development Fund.
Quelle: Malta Heritage
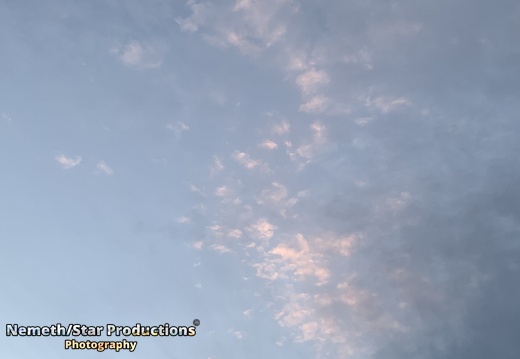
EP04 - #RightNow Malta: Smart City
When we hear Smart City then we think about innovative architecture combined with modern technology and a business center. Malta’s Smart City looks, feels and is different to what’s in our mind.
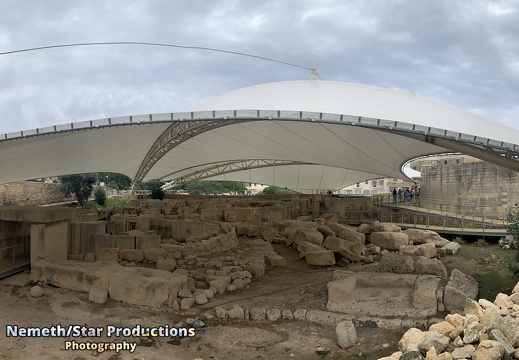
EP05 - #RightNow Malta: Tarxien Temples
Building a shelter over the site soon after the excavation, Temi Zammit noticed that the megaliths started deteriorating. He proposed that the site be covered with some form of shelter or tent, to “…(protect) the Tarxien Temples from the adverse action of sunshine and rain.” Unfortunately, following Zammit’s death, the funding acquired for this shelter was instead used to repair megaliths with cement and concrete. Today, following studies on the environment and deterioration of this site, we have found that a shelter is still the best way to slow down the site’s deterioration until better conservation measures are researched and identified.
The natural environment has an impact on the limestone blocks that were used to build the temples. Rain, wind and continuous changes in temperature, all cause the deterioration of these stone blocks To better understand the stone’s deterioration, equipment that monitors the environment has been placed at strategic locations around the Tarxien Temples. The equipment in front of you is weather station. It transmits weather data directly to scientists at our conservation laboratories.
The South Temple is a four-apse structure, with two apses (or semicircular rooms) on either side of a central passageway and an elevated niche at the back. Most of this temple’s external megalithic walls have survived to just above ground level while the inner wall of the first western apse has been replaced by a modern reconstruction. During the final stage of building, one of the chambers of the South Temple was modified to provide access to the Central Temple Other features of Tarxien South include niches, or small rooms, within the thickness of the walls.
A radical change occurred in the way the inhabitants of these islands buried their dead- remains from Tarxien show that they were no longer buried in underground tombs, but cremated and placed in funerary urns., All these differences may indicate that a community of newcomers settled on the Maltese islands in this period.
Although built in the same period as the South Temple, the East’ Temple is a much smaller and simpler structure. Its four apses have torba ffoors and its surviving megalithic walls show a high level of skill. One wall, altered or lost when the last temple was built, was reconstructed in the 1920s. Several small rooms immediately outside the walls may have been linked to this Temple by holes or spaces left in the wall although later alterations make this hard to read.
The main doorway was reconstructed in concrete durinq the 1950s. cement interventions of the 1950s The campaign and the rubble wall restorations of the 1920s are still clearly visible on site. The Tarxien Temples are restored during the excavations of 1915-1919 missing stretches of walls were rebuilt as rubble walls. museum are now in à better state than the modern copies. In 1956, thirteen decorated blocks were moved indoors to the National Museum of Archaeology for better preservation. Copies were placed on site. The original blocks in the In the 1950s, numerous megaliths were restored with cement and capped in concrete. Today we know that cement and concrete cause even more damage to limestone.
In front of you are the remains of the earliest of the Tarxien buildings, built between 3600 and 3000 BC. Built of smaller stones on the highest point of the site, this Temple suffered greatly during the years when this was a field being ploughed for farming. From this vantage point, you can still make out the typical concave facade, the main doorway with its raised threshold, a central passage leading to five apses and, on the left, the remains of its external wall.
The Temples today are like a house emptied of its furniture. But in prehistory the rooms were filled with stone pedestals, pottery, figurines and perhaps even colourful textiles or wood objects which did not survive the passage of time. In this small space, two complete jars and fragments of four more were discovered in 1915. As you can see from these replicas, they were large but had small handles in the shape of a tunnel, perhaps to pass a rope through. We still do not know what they contained or what they were used for.
Some areas within this temple complex were paved with megalithic slabs. This could have been a means of obtaining the desired floor level on uneven terrain. Here in the Central Temple, the flagstones are particularly large and thick. You can get an idea of the thickness of these slabs from this gap in the paving where the underlying earth is exposed. The South Temple was paved with smaller and thinner slabs while the rest had a simple torba (crushed limestone) floor.
This small chamber built in the thickness of the temple walls contains carved stone reliefs of two bulls facing each other and a sow with piglets. The depictions of animals on stone and pottery and the many animal bones discovered around the site indicate that they played an important role in the activities carried out within the temples. The 1.5m deep pit in front of the carved wall was discovered empty and sealed with a stone lid under the torba floor of this chamber in 1921 by Thomas Ashby.
Amongst the architectural features of the Tarxien Temples one finds hints which suggest that the temples were once roofed. The courses of stone set above the massive temple walls appear to be stepped inwards, suggesting the beginning of a corbelled roof. Similar indications can be found in other megalithic temples such as Hagar Qim and Mnajdra.
In front of you, a stone block with two carved spirals blocks the entrance into the second set of apses of the Central Temple. In the doorway behind you, as in many other doorways on site, there are pairs of interconnected holes located on opposite sides. These indicate points where screens or doors could have been used to close off physical access, or even visibility, to what was happening in certain parts of the temple.
Tarxien Cemetery, the first phase of the Bronze Age, is named after a cremation cemetery that covered most of the central areas of the South Temple at Tarxien. The cemetery consisted of an ashy deposit in which remains of burials were found. These contained pottery, copper tools and personal ornaments made of fish vertebrae, faience, figurines are highly schematic, but show seated figures with a flat circular body and a small head. They are decorated with deep incisions and shark’s tooth marks.
This feature seems to have constituted a focal point in the South Temple. The lower half of the original was carved out of a single block of stone. The plugged cavity hewn within its decorated surface, served as a cubbyhole in which a number of flint knives and burnt animal bones were found. The upper half of the altar was constructed with smaller slabs, creating a small space which contained burnt animal remains.
In the Tarxien Temples we find the largest collection of stone sculpture to be discovered in any of Malta’s Megalithic Temples, to date. The apse in front of you holds abstract, spiral designs and a colossal statue of a skirted human figure, similar to the smaller statuettes of corpulent figures discovered at other temple sites. The apse behind you contains reliefs of spirals as well as small, low-relief animal carvings of goats, a ram and a pig.
Two upright megaliths, exhibited behind the ticketing desk, were discovered here. These hold traces of carved lines on their surface, some of which form the shapes of boats, Unfortunately, the lines are superimposed on top of each other and faint, due to the deterioration of the stone. However, if these graffiti do illustrate boats of the Temple Period or the Bronze Age, then they are some of the earliest representations of sea-faring boats in the Mediterranean.
Source: Malta Heritage
Don’t forget to like and comment. Follow us and leave your feedback on survey.nemethstarproductions.de
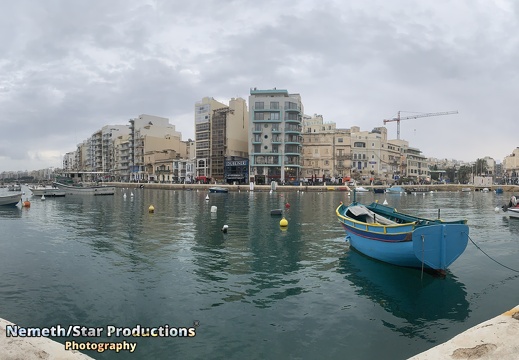
EP06 - #RightNow Malta: St. Julian - Spinola Bay
Saint Julian’s is a town in the Central Region of Malta. As at 2020, its registered number of inhabitants were 13,792. It is situated along the coast, north of the country’s capital, Valletta. It is known for tourism-oriented businesses, such as hotels, restaurants and nightclubs which are centred mainly in an area known as Paceville. The town is named after its patron saint; Saint Julian who is widely known as Julian the Hospitaller and Julian the Poor whereby he is the patron Saint of hunters. Before the reform to the Calendar of Saints, the memorial to St Julian was on 27 January. Nowadays, it is celebrated on 12 February, although in Malta an additional feast, in the spirit of the many summer feasts around the island, is celebrated on the last Sunday of August.
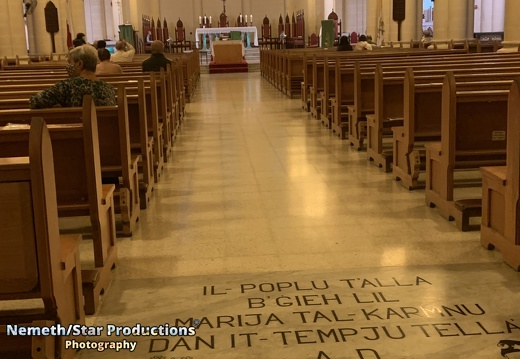
EP07 - #RightNow Malta: Sliema - Chapel of Our Lady of Mt. Carmel
The first Chapel dedicated to Our Lady of Mt.Carmel was built in 1858 by the confraternity of Our Lady Mt. Carmel. Over the years the chapel had to be enlarged several times to serve the spiritual needs of the increasing population of neighborhood. In 1890 the chapel was entrusted to the care of the Carmelite Friars who built a priory annexed to the church. The construction of the present pseudo-gothic church was commenced in 1958 around the former chapel. The construction work was finished in 1978. The church was consecrated by the Archbishop of Malta in 1984. The wooden Neapolitan Baroque statue of Our Lady of Mt. Carmel was brought to Malta from Naples in 1780. On the last Sunday of July, this Statue is carried shoulder high around the main streets of Balluta. The oil paintings by the contemporary Maltese artist Harry Aiden depict Carmelite saints and some other saints. The stained glass windows in the choir represent the glory of Our Lady of Mt. Carmel. These were manufactured in Italy by the firm Giuliani. Source: Malta Heritage Don’t forget to like and comment. Follow us and leave your feedback on survey.nemethstarproductions.de
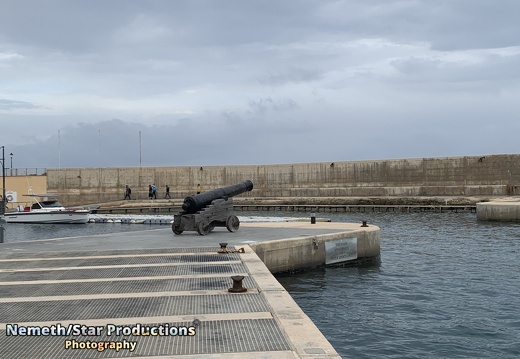
EP08 - #RightNow Malta: St. Julian - Yachtclub
The Yachtclub is located behind the Hilton Hotel in St. Julian.
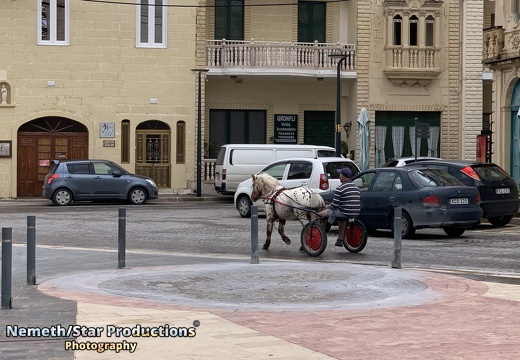
EP11 - #RightNow Malta: Gozo - San Lawrence
Welcome to the Island of Gozo, Malta and our first destination. The small administrative unit of San Lawrenz. San Lawrenz (English: Saint Lawrence) is an administrative unit of Malta, on the island of Gozo. Its name is derived from Lawrence of Rome who is the patron saint for the unit. It has a population of 748, as of March 2014. The Dwejra nature reserve is administratively part of the town. Prominently in the reserve is the Fungus Rock, and formerly also the Azure Window landmark before its collapse in 2017. Until San Lawrenz was declared a parish in 1893, it formed part of the neighbourhood of Għarb. However, as time went by the people of San Lawrenz started to form a separate community and as a result they wanted their own church. The foundation stone for this new church was laid and consecrated by the Bishop Peter Pace on 21 November 1886. The relic of Saint Lawrence was placed under this stone. With a population of 748 people (as of March 2014), it is the second least populated village on Gozo and third least in all of the Maltese Islands. The village’s football team is called St. Lawrence Spurs. Text Source: Wikipedia
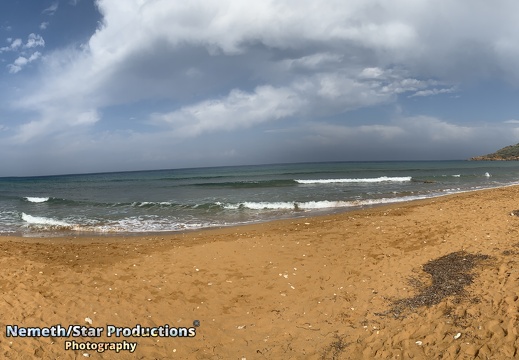
EP12 - #RightNow Malta: Gozo - Ramla Bay
Ramla |-Hamra bay boasts unique historical, geographical, and natural features. In fact, the site is recognized as a Natura 2000 protected site and a Special Area of Conservation. The sandy beach of Ramla Bay is about 400 metres long and about 100 metres wide in the middle. The fine, red-brown, well-sorted calcareous sand is derived mostly from the disintegration of blocks Iying at sea level along the rocky coast at the foot of the in-Nadur promontory. These blocks detach from the scarp of the Coralline plateau and slide down the Blue Clay slopes to the shore. The sand produced by their physical disintegration is transported by longshore arit to the cove orthe bay where it accumulates to form the sandy beach. At the back of this beach are the best examples of contemporary and fossil Quaternary sand dunes on the Maltese Islands. These dunes attain a maximum height of several metres and cover most or the eastern parts or the low-lying valley floor up to a distance of about 400 metres inland. The outer dunes are fixed by vegetation and are generally well preserved. Like the sandy beach itself, these dunes are composed of red-brown, calcareous, loose sand derived from the erosion of the Ghajn Melel. Text Source: Malta Heritage Don’t forget to like and comment. Follow us and leave your feedback on survey.nemethstarproductions.de
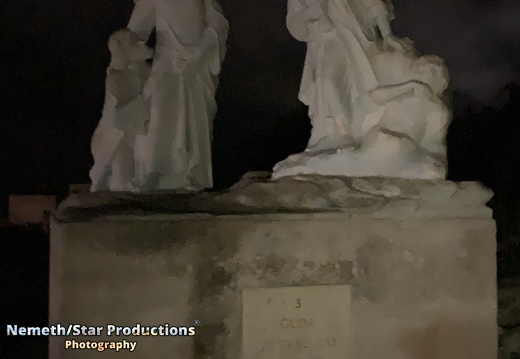
EP13 - #RightNow Malta: Gozo - Stations of the Cross
It’s a special night event on Gozo. We walked up the Ta Ghammar Hill following the Stations of the Cross until we reached an ancient amphitheater - a place of worship. The Stations of the Cross or the Way of the Cross, also known as the Way of Sorrows or the Via Crucis, refers to a series of images depicting Jesus Christ on the day of his crucifixion and accompanying prayers. The stations grew out of imitations of the Via Dolorosa in Jerusalem, which is a traditional processional route symbolizing the actual path Jesus walked to Mount Calvary. The objective of the stations is to help the Christian faithful to make a spiritual pilgrimage through contemplation of the Passion of Christ. It has become one of the most popular devotions and the stations can be found in many Western Christian churches, including Anglican, Lutheran, Methodist, and Roman Catholic. Walking along the amphitheater at the top of Ta Ghammar Hill at the night is a special experience, not made for everyone and should only be done with a flashlight. Here also occasional sermons are held. The amphitheater is mostly used for mass religious events especially at Holy week and Easter. Stations of the Cross Text Source: Wikipedia Don’t forget to like and comment. Follow us and leave your feedback on survey.nemethstarproductions.de
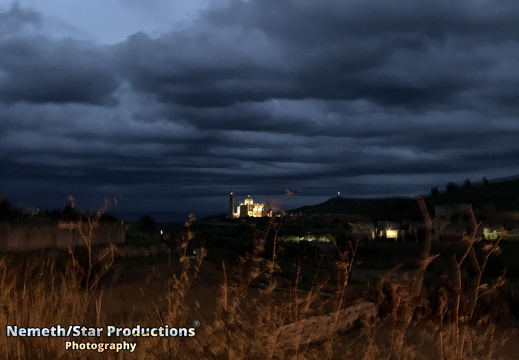
EP14 - #RightNow Malta: Gozo - Shrine of Ta'Pinu
Welcome to The Blessed Virgin of Ta’ Pinu National Shrine Ta’ Pinu Church was built by public subscription following a miracle in 1833 involving a spinster, Karmni Grima, and a small chapel located on the site. The foundation stone was laid in 1916 and the consecration by Bishop Gonzi took place in 1931. A year later Pope Pius XI elevated it to the status of a Basilica. The precision and intricate elegance of the splendid stone work, especially on the inside of the Church, are admirable. Ta’ Pinu is visited by large numbers of pilgrims as well as tourists. The sacristy is full of ex-voto offerings. The 16th century chapel is still preserved inside the Basilica, as is the original Madonna Ta’ Pinu painting (1619) by Bartolomeo Amadeo Perugino. The Ghammar plateau is directly ahead, crowned by a statue in front of the Ta’ Pinu Sanctuary. The thirteen statues of the Way of the Cross can be seen along a steep road heading uphill. At the top of the hill there is an altar in an amphitheater. Text Source: Malta Heritage
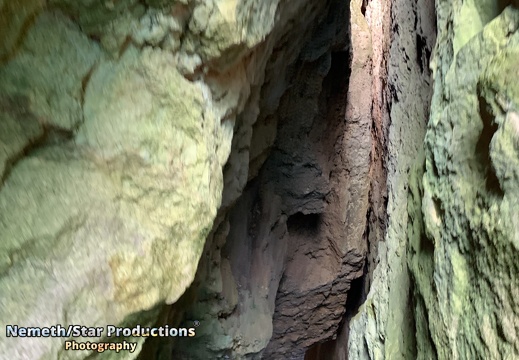
EP15 - #RightNow Malta: Gozo - Dwejra
The Blue Hole - Il-Hofra tal-Bidwin There are a considerable number of diving spots in this area - the most popular is probably II-Hofra tal-Bidwin, and dubbed in divers’ quide-books as the Blue Hole. This is a rock formation carved by nature, possibly the collapsed section of the roof of a cave, which drops vertically to 14 metres. A few metres down, the cave wall is broken and there is a beautiful underwater archway leading to the open sea. From there a number of alternative dives are possible. The Tieqa taz-Zerga, the Azure Window, was a spectacular natural arch towering 28m above the sea. It was formed by the waves pounding on the lower softer strata of the rock for thousands of years. The Azure Window stood as an iconic image of the Maltese islands until the 8th of March 2017 when it succumbed to a severe storm. Dwejra Point id-Dwejra is a true gem of the Maltese Islands. Its uniqueness lies in its complex geological, ecological and historical features all concentrated in a relatively small area. In the areas of id-Dweira and il-Qawra, around the inland sea, there are indications of busy activity during Punic, Roman, and Medieval times. This makes it a site of extraordinary heritage value. ld-Dwejra is guarded by a coastal watch tower built in 1652 at the expense of the University. A chapel dedicated to St Anne was raised in 1963. The so-called raised beach opposite the former site of the Azure Window, is littered with fossils dating back to over fifteen million years. Text Source: Malta Heritage
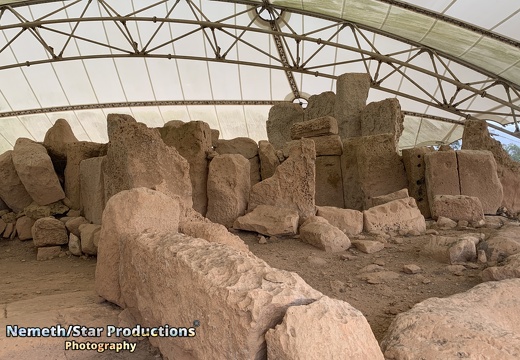
EP16 - #RightNow Malta: Gozo - Hagar Qim and Mnajdra Temples
EXTERNAL FEATURES A feature unique to Magar Qim Temples is this external niche with a 2m high central pillar. Beside this niche is the so called ‘oracle hole’ connecting it to the internal chambers. EAST ‘REMAINS’ These remains are not as well-preserved as the other two temples. In one of the chambers are a number of rounded stones, which may have originally been used as ‘rollers’ for moving megaliths. TEMPLE ROOFING These courses are the remains of the base of a corbelled roof, the type of construction that may have originally been used to roof over parts of the temple. STONE STATUETTES A collection of four statuettes depicting obese figures were found below some steps during restoration works in 1949. THE MIDDLE TEMPLE This temple is approached across a platform and its entrance has the largest porthole slab (a stone slab pierced by a rectangular aperture to form a doorway) found in any temple. The platform was constructed to form a level base for the building since it was constructed on a natural slope. TEMPLE ALIGNMENT The South Temple is perfectly aligned with the rising sun at the equinoxes (20th/ 21st March and 22nd/23rd September). On these days, the sun rises in line with the main axis of this temple. During the solstices (21st June and 21st/22nd December) the sun rises in line with the corners of the door jambs, so that only a narrow beam of light enters the temple. THE EAST TEMPLE A large portion of the walls of this small temple have been reconstructed, however, the uprights displaying pitted decoration are original. One theory is that the irregular lines of dots found on the sides of these uprights may represent a crude calendar or counting system. HAMRIJA TOWER, THE CONGREVE MEMORIAL AND FILFLA Hamrija Tower The Hamri a Tower is one of thirteen coastal towers built by Grand Master De Redin in 1658/59. These towers were part of the Islands’ defensive svstem, and were built to quark them trom enemy landings and incursions. Congreve Memorial Further along the cost is the Congreve Memorial commemorating General Sir Walter Norris, Governor of Malta, who died in office in 1927. Congreve was buried at sea between this point and the islet of Filfla. Filfla Filfla is one of the smallest islands of the Maltese archipelago. Some prehistoric pottery shards were found on this rocky islet suggesting that it may have been visited in prehistory, Unere are also records of a chapel on Filfla in the late Middle Ages. The islet was used for target practice by the Royal Navy during the 20th century. It is now protected for its ecological value. Text Source: Malta Heritage
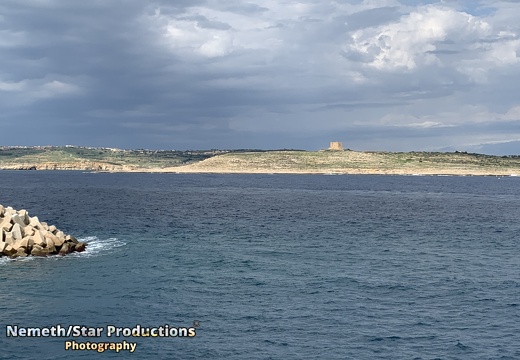
EP17 - #RightNow Malta: Kemmuna Island
Comino (Maltese: Kemmuna), formerly called Ephaestia (Ηφαιστεία in Ancient Greek) is a small island of the Maltese archipelago between the islands of Malta and Gozo in the Mediterranean Sea, measuring 3.5 square kilometres (1.4 sq mi) in area. Named after the cumin seed that once flourished in the Maltese islands, the island is the least densely populated area in the Republic of Malta. It has a permanent population of only two residents, following the deaths of two other residents in 2017 and 2020. Administratively, it is part of the municipality of Għajnsielem, in southeastern Gozo. One priest and one policeman commute from the nearby island of Gozo. The island is a bird sanctuary and nature reserve. Text Source: Wikipedia
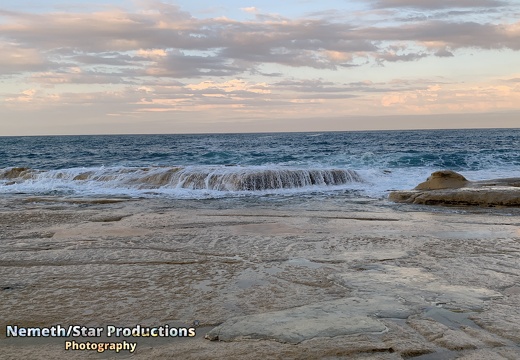
EP18 - #RightNow Malta: Sliema - In the Evening
For the finale episode from Malta we return to Sliema and spent a wonderful sunset with you. We hope you liked our journey through Malta. Thank you very much for you support. Don’t miss the start of Orbit Mzansi: Photography this month. Don’t forget to like and comment. Follow us and leave your feedback on survey.nemethstarproductions.de
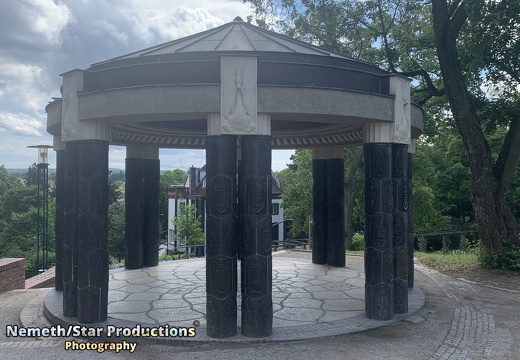
EP19 - #RightNow Darmstadt - Mathildenhöhe
Mathildenhöhe, at 180 meters above sea level the highest elevation in Darmstadt’s city center, was already a garden complex of the grand ducal court in the 19th century and was redesigned in 1833 in the style of an English landscape park. The garden was named after Mathilde Karoline Friederike von Wittelsbach, the wife of Grand Duke Ludwig III. Between 1877 and 1880, a water reservoir was built on Mathildenhöhe to supply Darmstadt with water, and in 1897 the Russian Chapel was built. In 1897, a development plan was created by Karl Hofmann. The Russian Chapel in Darmstadt, formally, the St. Mary Magdalene Chapel, is a historic Russian Orthodox church. The Russian revival style church with gold Onion domes was built between 1897–1899 by the architect Leon Benois and used as a private chapel by the last Emperor of Russia, Nicholas II, whose wife Alexandra Fyodorovna of Hesse was born in Darmstadt. The Russian Chapel is named in honor of the patron saint of Nicholas II’s mother. It was built of Russian stone and, as some people claim, built on soil from Russia brought to Darmstadt by train, and used during their lifetimes by the Russian Imperial family and court during regular visits to the Empress’s childhood home and to her family. The Swan Temple was built in 1914 for the third exhibition of the artists’ colony according to plans by architect Albin Müller. The temple overlooked a hillside garden with a pergola and a demountable cottage. A stairway leads directly to its base. This sculpture work was done by Albert Burghardt from Erbach in the Odenwald. Inside the swan temple there is a mosaic floor. The temple is crowned by a decoratively painted dome. Originally, the roof had a plain tile covering. Due to structural defects, the plain tile roofing was dismantled in 1987 and replaced with copper sheeting. The design of the small structure shows the contemporary arbor, kiosk and pavilion fashion. This fashion represents the idea of simple life aesthetically exaggerated and transfigured. The Darmstadt Artists’ Colony refers both to a group of Jugendstil artists as well as to the buildings in Mathildenhöhe in which these artists lived and worked. The artists were largely financed by patrons and worked together with other members of the group who ideally had concordant artistic tastes. The artists’ colony was founded in 1899 by Ernest Ludwig, Grand Duke of Hesse. His motto was: “Mein Hessenland blühe und in ihm die Kunst” (“My Hessian land shall flourish and in itself the art”). He expected the combination of art and trade to provide economic impulses for his land. The city of Darmstadt established a new artists’ colony in the 1960s. Seven ateliers and residences were erected between 1965 and 1967 according to plans by Rolf Prange. From 1900, the development of the southern Mathildenhöhe by the artists’ colony founded by Grand Duke Ernst Ludwig in 1899 led to its present form, dominated by the Wedding Tower and the 1908 exhibition building (standing on the water reservoir), both designed by architect Joseph Maria Olbrich. In early July 2014, the city of Darmstadt announced that the Mathildenhöhe exhibition hall would be renovated at a cost of 9.8 million euros. This was to support the application as a Unesco World Heritage Site in 2019. In February 2021, the costs had grown to 30.1 million euros. In 2020, Mathildenhöhe was nominated as a UNESCO World Heritage Site, but the decision was postponed until 2021. In 2021, Mathildenhöhe was inscribed on the UNESCO World Heritage List. Text Source: Wikipedia
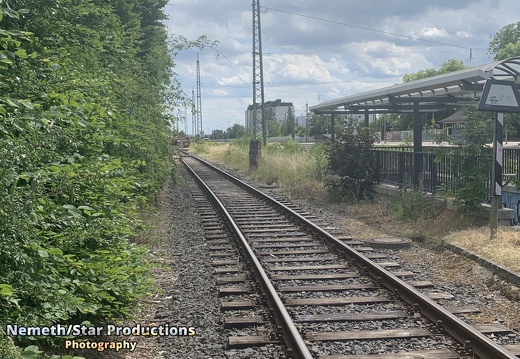
EP20 - #RightNow Bad Nauheim: Bahnhof
Bad Nauheim station is a station in the town of Bad Nauheim in the German state of Hesse on the Main–Weser Railway. The station went into operation with the opening of the section between Butzbach and Friedberg on 9 November 1850. The original buildings were designed by Julius Eugen Ruhl, but they were replaced by new buildings between 1911 and 1913. The current station building was built between 1911 and 1913 in a neo-classical style designed by Armin Wegner. As part of a general renovation in preparation for the state horticultural show held in 2010 in Bad Nauheim, the platform heights were increased to 76 cm to provide barrier-free access for the disabled, tactile paving was installed for the visually impaired and the station was given a friendlier appearance overall. Bad Nauheim station has a platform next to the station building and an island platform, a total of three platform edges. On the opposite side of the tracks there is the station building of Bad Nauheim Nord station of the Butzbach-Lich Railway Historical tourist trains are operated from there by Eisenbahnfreunde Wetterau (railway friends of Wetterau, EFW) to Münzenberg. Text Source: Wikipedia
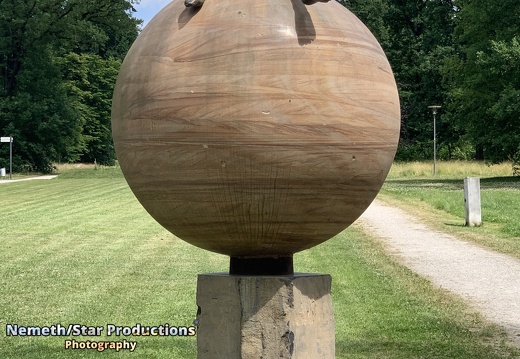
EP21 - #RightNow Bad Nauheim: Goldsteinpark
Goldsteinpark is a citizens’ park on the eastern outskirts of Bad Nauheim in the Wetterau district of Hesse and was one of the venues for the State Garden Show 2010. In the center of the park is the Goldstein Tower, a waterworks of the city of Bad Nauheim used as an observation tower, which forms a visual axis to the Johannisberg. The park slopes slightly in a westerly direction to the street Am Goldstein, where it borders on the Main-Weser railroad and the grounds of the Bad Nauheim train station; the B3 runs to the east. Together with the Goldstein Tower, it is part of the Am Goldstein complex, which has been designated a cultural monument. On the occasion of the State Garden Show in 2010, the then Goldstein Forest was developed into a citizens’ park, which since then has included an adventure forest playground for children around a fictitious salt king (in reference to the Bad Nauheim brine springs) as well as an area for open-air festivals and large sunbathing lawns. Even before the area was upgraded, the new development area Am Goldstein with numerous apartments and a kindergarten was developed on the southeastern edge of the park. The waterworks on the Goldstein in the Hessian town of Bad Nauheim (Wetterau district) is a listed building that serves as an observation tower. It has a total height of about 21 meters and offers a viewing platform at a height of about 14 meters on the top level under the hipped roof. The waterworks was built in 1907 to meet the city’s increasing groundwater consumption. To give the functional building a more appealing design, it was integrated into an observation tower that resembles a fortified tower. Together with the opening of the State Garden Show 2010, the Planetary Walking Trail was officially inaugurated. It begins in the immediate vicinity of the Goldstein Tower and extends from west to east on the grounds of Goldstein Park with the sun and the planets Mercury, Venus, Earth, Mars as well as Jupiter. On a scale of 1:2.8 billion, the path continues through Bad Nauheim via the train station with Saturn as well as through the Kurpark with Uranus and finally ends with Neptune and Pluto on the Johannisberg at the Volkssternwarte Wetterau. The planetary hiking trail thus forms a connection between the other venues of the State Horticultural Show and also links other significant monuments of the city such as the Sprudelhof or the war memorial at the foot of the Johannisberg. There were plans for a planet moving way on the part of the people observatory Wetterau already since September 1995, could be realized however only in the course of the planning of the national horticultural show finally. In addition to the 2010 state horticultural show held in Goldsteinpark and other parks in Bad Nauheim, Goldsteinpark continues to host regular civic festivals, including the Soundgarden Festival. Text Source: Wikipedia
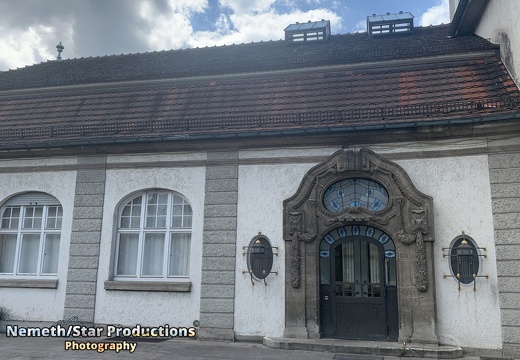
EP22 - #RightNow Bad Nauheim: Kurpark
A popular inner-city recreation area is the historic Kurpark with its old trees and the Großer Teich (Great Pond), a small reservoir created in the 18th century as a water reservoir, on which boat trips are offered in summer and the traditional Grand Duke Ernst Ludwig rowing regatta takes place every year. In the park is the Kurhaus building complex, now operated by an international hotel chain as a luxury hostel, with its prestigious flight of steps and the splendidly furnished Art Nouveau Kur Theater. At the entrance from the direction of the colonnades near the city, the grounds of the traditional tennis club Rot-Weiss Bad Nauheim e. V. with six outdoor red sand courts are located in the spa park. Adjacent to the spa park is the golf course of the Bad Nauheim Golf Club. The course, which was laid out more than 100 years ago, is one of the oldest preserved German golf courses; its white wooden clubhouse, built around 1900 in the English colonial style with picturesque turrets and arcades, is considered one of the town’s landmarks. The graduation towers and the Ludwigsbrunnen healing spring, a highly carbonated acidulous spring, are freely accessible. In addition to the spa park, the city has two other large parks: the modernly designed Südpark is used especially by patients of the surrounding clinics and sanatoriums for relaxing walks. Goldsteinpark, located outside the city center, with its historic lookout tower modeled on a Roman Limes watchtower, was redesigned as an event area for the Hessian State Garden Show 2010. Text Source: Wikipedia
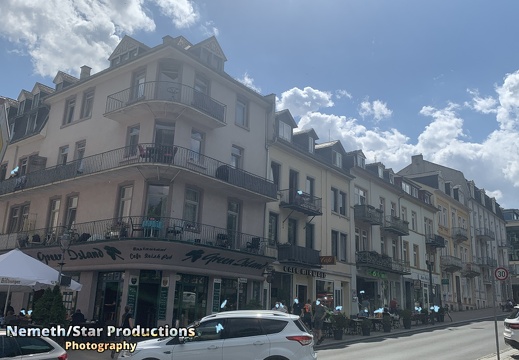
EP23 - #RightNow Bad Nauheim: City Center
Bad Nauheim (until 1869 Nauheim) is a spa town and the second largest town in the Wetterau district of Hesse in Germany after Bad Vilbel with about 32,000 inhabitants. The city is located at an altitude of 148 m above sea level, 28 kilometers (as the crow flies) north of Frankfurt am Main, on the eastern edge of the Taunus Mountains. It is flowed through by the Wetter and Usa rivers. Bad Nauheim borders the municipality of Rockenberg to the north, the municipality of Wölfersheim to the east, the district town of Friedberg to the south, with which it jointly forms a middle center with upper-central sub-functions, and the municipality of Ober-Mörlen to the west (all in the Wetterau district). Since the Stone Age, traces of settlements have been found in the vicinity of the Bad Nauheim brine springs. The settlement became very significant when the Celts systematically extracted salt from the brine. During archaeological excavations in the center of the town, parts of a huge Celtic salt works were uncovered. Its wooden piping and basin systems, well preserved by the salt content of the soil, document salt extraction in an almost industrial mode of production. Bad Nauheim was also important during the Roman period. The salt works continued to be used. A fort was built in the area of the later town and a signal tower was erected on the Johannisberg, which connected the Limes with Fort Friedberg. The oldest preserved mention of Nauheim as Niwiheim is in an interest register of the Seligenstadt monastery from the time around 900. In the 14th century, the saltworks were mentioned for the first time. Originally probably owned by Falkenstein, it belonged to the Hanau dominion before 1304, later: the county of Hanau, then the county of Hanau-Münzenberg. In 1478, all rights of the Seligenstadt monastery still existing in Nauheim came to the county of Hanau-Münzenberg as compensation for debts the monastery had to Count Philipp I of Hanau-Münzenberg. In 1597, Nauheim was added to the newly formed office of Dorheim. In 1231 there was the first report of a parish priest, in 1307 of an independent parish. The central ecclesiastical authority of the parish, which was located in the archdiocese of Mainz, was the archdeaconry of St. Maria ad Gradus in Mainz, deanery Friedberg. The patronage rights were initially held by the Seligenstadt monastery, and from 1255 by the Mainz cathedral chapter. In 1854, the last Hessian Elector, Friedrich Wilhelm I, granted the town charter. After the War of 1866, the Kingdom of Prussia annexed the Electorate of Hesse, which had been on the losing side. In the peace treaty of September 3, 1866, the former Amt Dorheim was passed on by Prussia to the Grand Duchy of Hesse in an exchange of territory. There, Nauheim was added to the district of Friedberg, which belonged to the province of Upper Hesse. The Nauheim Justice Office was renamed the Nauheim District Court. In 1879, it was replaced by the Nauheim District Court in the course of the Imperial Justice Reform. In the middle of the 19th century balneology developed and Bad Nauheim became a spa for cardiovascular diseases. In 1846, the Great Spring was found. Its special feature was the discovery and application of the healing effect of the naturally occurring carbonic acid in the thermal brine. Decisive for the development of the town into a spa of at times international importance was the transfer of the town to the Grand Duchy of Hesse, whose government concessioned a casino, whose levies financed the rapid expansion. Even after the First World War, Bad Nauheim retained its reputation as a sophisticated luxury spa. During the Second World War, hospitals were established in the spa facilities and several confiscated hotels, including those for Allied officers taken prisoner of war. Probably for this reason, air raids on the town were almost absent. From December 1941 to June 1942, 130 U.S. diplomats, including Leland B. Morris and George F. Kennan, were interned in Jeschke’s Grand Hotel. In the 1950s, the glamor of the celebrity spa experienced a brief renaissance. From the mid-1980s onwards new treatment methods for cardiovascular diseases made the expensive spa stays medically superfluous. Today, Bad Nauheim secures its status as a health city primarily through several large hospitals and special clinics. The city is home to the Max Planck Institute for Heart and Lung Research (W.-G.-Kerckhoff Institute) and facilities of the State Medical Association of Hesse. Text Source: Wikipedia
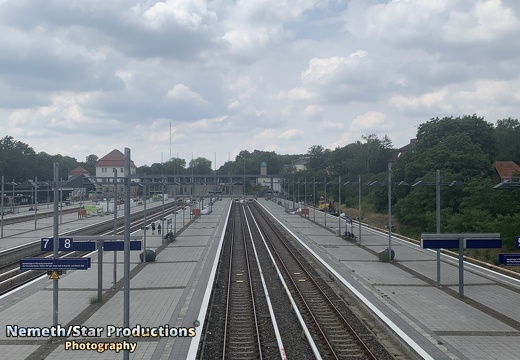
EP24 - #RightNow Berlin: Olympiastadion
The Olympiastadion is a sports stadium at Olympiapark Berlin in Berlin, Germany. It was originally built by Werner March for the 1936 Summer Olympics. During the Olympics, the record attendance was thought to be over 100,000. Today the stadium is part of the Olympiapark Berlin. Since renovations in 2004, the Olympiastadion has a permanent capacity of 74,475 seats and is the largest stadium in Germany for international football matches. During the 1912 Summer Olympics, the city of Berlin was designated by the International Olympic Committee (IOC) to host the 1916 Summer Olympics. Germany’s proposed stadium for this event was to be located in Charlottenburg, in the Grunewald Forest, to the west of Berlin—thus the stadium was also known as Grunewaldstadion. A horse racing-course already existed there which belonged to the Berliner Rennverein, and even today the old ticket booths survive on Jesse-Owens-Allee. The government of Germany decided not to build in the nearby Grunewald forest, or to renovate buildings that already existed. Because of this desire, they hired the same architect who originally had built the “Rennverein”, Otto March. In 1931, the International Olympic Committee selected Berlin to host the 11th Summer Olympics. When the Nazis came to power in Germany (1933), they decided to use the Olympic Games in 1936 for propaganda purposes. With these plans in mind, Adolf Hitler ordered the construction of a great sports complex in Grunewald named the “Reichssportfeld” with a totally new Olympiastadion. Architect Werner March remained in charge of the project, assisted by his brother Walter. Construction took place from 1934 to 1936. When the Reichssportfeld was finished, it was 132 hectares (330 acres). It consisted of (east to west): the Olympiastadion, the Maifeld (Mayfield, capacity of 50,000) and the Waldbühne amphitheater (capacity of 25,000), in addition to various places, buildings and facilities for different sports (such as football, swimming, equestrian events, and field hockey) in the northern part. After the war, the former Reichssportfeld became the headquarters of the British military occupation forces. From 1951 to 2005, the Olympischer Platz had a giant antenna transmitting for all the portable radios in Berlin. In 1998, Berliners debated the destiny of the Olympiastadion in light of the legacy it represented for Germany. Some wanted to tear the stadium down and build a new one from scratch, while others favored letting it slowly crumble “like the Colosseum in Rome”. Finally, it was decided to renovate the Olympiastadion. The re-inauguration celebrations of the new Olympic Stadium were carried out on 31 July 2004, and 1 August 2004. The Frisian Tower (right) and the Saxon Tower (left) Architect: Werner March Construction period: 1934-1936 Height: 35m The six towers placed around the Olympic Stadium were named after the 'great German tribes, to use the terminology of the time. They were supposed to symbolize a “Germany united under National Socialism”: a Germany that would ‘protect the Stadium with its might’. The towers recall the East Prussian Tannenberg Monument, erected at the scene of a First World War battle and converted into the National Socialist Hindenburg Memorial in 1934. The names given to the towers reflect the pseudo-scientific debate then in progress which interpreted historical development in terms or prehistoric ethnic categories. In addition to the Bavarians, Franconians, Swabians, Frisians and Saxons the inhabitants of Prussia were now also classified as a ‘German tribe’. In the ‘folk’ categories of the Nazis the German tribes embodied the virtues of a glorious past which, it was claimed, had been lost in the modern age. The ‘tribes’ supposedly preserved the Blutserbe (blood heritage) of the ‘Nordic master race’. Text Source: Wikipedia and City of Berlin, Staatliches Museum of Berlin
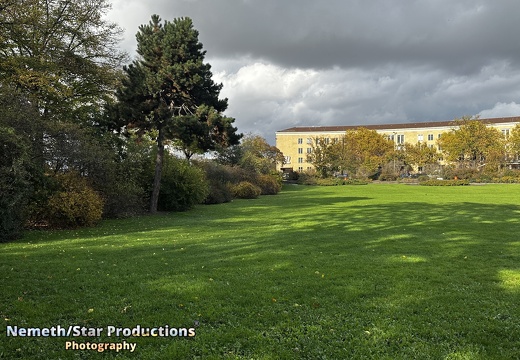
EP25 - #RightNow Berlin: Platz der Luftbrücke
Platz der Luftbrücke is a landmarked square and transport node in Berlin, Germany, on the border between the localities of Tempelhof and Kreuzberg. The entrance to the former Tempelhof International Airport is on the square. The buildings around the square are now mostly government agencies, in particular police headquarters. The name of the square commemorates the Berlin airlift of 1948/49 (German: Luftbrücke, ‘air bridge’) in which Tempelhof was the main airfield used; the Berlin Airlift Monument is in the square. The square is the junction of two major traffic arteries, the north-south Bundesstraße 96 (Mehringdamm and Tempelhofer Damm) and the east-west Columbiadamm (to Neukölln) and Dudenstraße (to Schöneberg). Manfred-von-Richthofen-Straße runs from the square southwest to the Neu-Tempelhof Kiez or housing development in Tempelhof.The Platz der Luftbrücke U-Bahn station is at the north end of the square; called Flughafen (airport) until 1975, it provided a direct connection between the Berlin U-Bahn and the airport (closed in 2008), whose main entrance was in the square. Platz der Luftbrücke: Berlin Airlift Monument by Eduard Ludwig in 1952 and buildings of former Tempelhof International Airport Text Source: Wikipedia
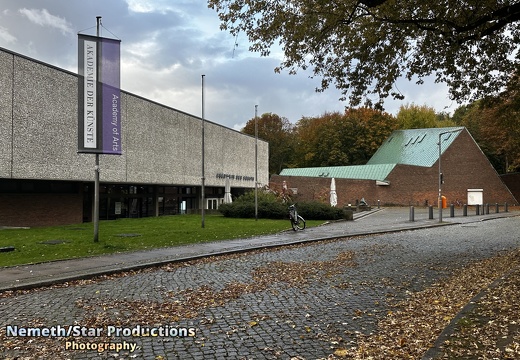
EP26 - #RightNow Berlin: Bellevue English Garden
After the Second World War, the old residential houses northwest on the edge of the park were destroyed and the ruins were removed. In addition, the city administration parceled out the castle garden and leased parts to allotment gardeners for self-sufficiency in food. From 1951 the allotment gardens were abolished and the park was redesigned. This job was carried out by the company “Gartenkultur Maurer und Besserer” in the years from 1951 to 1960. The adaptation work led, among other things, to the creation of special gardens (such as a rose garden, a casino garden, an evergreen garden, an English garden), trees worthy of preservation were refreshed, old farm buildings were restored, monuments and the visual axes were uncovered. On the areas of the former residential buildings on Bartningallee, point skyscrapers were built; finally, the Academy of Arts was newly erected. Hedges and shrubbery strips were planted to demarcate the park from the buildings. At the suggestion of the British city commander, General Bourne, and according to a concept by the landscape architect and head of the Tiergarten administration, Wilhelm Alverdes, a section of the Tiergarten southwest of Bellevue Palace was redesigned as the English Garden, supported by over 5,000 tree donations from the private gardens of King George VI and British citizens. It was inaugurated on May 25, 1952, in the presence of British Foreign Minister Anthony Eden, after whom the approximately 40,000-square-meter garden was long called the “Garden of Eden” by Berliners. The “Teahouse” located in it was built on the foundation of a former home of Gustaf Gründgens. Text Source: Wikipedia
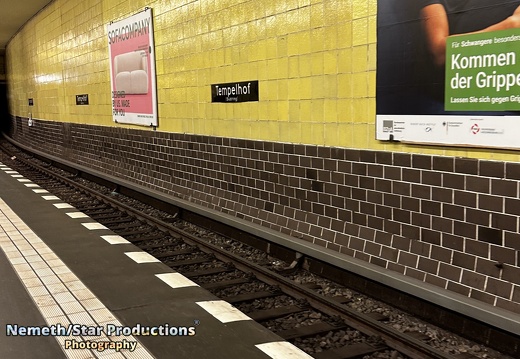
EP27 - #RightNow Berlin: Tempelhofer Feld
Once Tempelhof Field was no longer needed for troop exercises, the Prussian Military Exchequer sold the western part of the complex to the Tempelhof municipality for what was ividely criticised as an exorbitant price. There were also debates about whether it should become the site of a densely built residential area. Even back then, the wide expanse was regarded as “One of Berlin’s last sets of lungs”. Nevertheless, two residential and commercial buildings were constructed in 1912/13 to plans in historicist style by the, architect, Bruno Möhring as a gateway to the planned district alongside the Kaiserkorso street. After the Kaiser’s reign came to an end, the Weimar Republic made it possible to realise advanced forms of public housing on a larger scale. This allowed for the construction of a “garden city” here, instead of the planned tenement housing. In the years 1920 to 1928, as an alternative to the otherwise densely constructed big cities, a more open style of development based on the English model flourished here, with public parks, vegetable gardens and community facilities for “like-minded people”. The plans for the garden city were drawn up by the architect and city planning councillor, Fritz Bräuning. Using a curved street plan already designed in 1911 by Friedrich Gerlach, he created an urban complex with a broad park belt, meadows with artificial paddling pools, public squares and mainly two-storey terraced and individual houses surrounded by five-storey apartment blocks. The settlement earned much praise from contemporary architecture critics. The naming of most of the streets in 1936 after “pilot heroes” from the First World War can be attributed to the National Socialists. The distriet is still commonly referred to as the Fliegerviertel (pilots’ quarter). Despite some changes in the postwar era, the basic structure of the garden city remains intact. THE GROUND CREW On the sandy and open spaces of the former airfield we find the ground crew, beetles, spiders and grasshoppers. Ground beetles are amond the beetle species occurring here most frequently. 68 spices have heen identified here. There are hunters that are active on day such as the tiger beetle and nocturnal species e.o. the shiny oreen beetie, a spider species have been identified at the Tempelhof Field, including numerous endangered species. The species include pure herbivores, e.g. the blue-winged grass-hopper. The green bush-cricket and the wart-biter, however, feed on insects. THE PLANT LIFE OF THE PARK The meadows at Tempelhof Park range primarily from dry sandy grassland to fresh oat-grass meadows. The soil of the dry grassland is very sandy and deficient in nutrients. Dwarf everlast, field sagewort and maiden pink grow here. Ameria and hoary alyssum are also typical. Expansive meadows that are not fertilised or intensively cultivated have become rare in today’s Central European cultural landscape. For this reason alone the 'meadow sea of the Tempelhof Park is something very special. On 1 May 1933, one of the first and - with approximately one million participants - biggest mass parades during the Nazi period was held on Tempelhof Field. The regime had previously ideologically reinterpreted 1 May (since 1889 the day of the international workers movement) and declared it the “Dav of National Labour”. It was now supposed to serve the purpose of propagandistically staging the National Socialist “Volk community”. From the morning on columns of marching Berlin workers, who were compelled to gather in their enterprises, as well as formations of the SA, the SS and the Reichswehr marched to lembeinor rield. The ominprescent flags and uniforms, the march and choral music, the torches and lambs as well as spectacles - such as air displays - were typical of National socialist mass rallies and meetings. The highlight was the rally, which started at nightfall with a speech by Hitler. Albert Speer, who later became Hitler’s most important architect, designed a vast tribune for the Nazi leadership and the various National Socialist organisations. The mass event, organised by Propaganda Minister Joseph Goebbels, was the propagandist prelude to the following act of violence, which had been planned well in advance: On 2 May, the trade unions premisses were occupied and leading functionaries arrested and maltreated. Some of them were murdered. The Nazi regime destroyed the unions and integrated their members into the “German Labour Front”, which was founded only a few days later. The first parade staged by the Berlin garrison on Tempelhof Field was arranged by the ‘Soldier King’, Friedrich Wilhelm I in 1722. At their annual marches and manoeuvres, the regiments exercised in the presence of the monarch in order to demonstrate the skills they hac acquired during the course of the year. The owners of the site were Tempelhof farmers. The army compensated them for damages to their farming land and their pastures. When. however, the area was used almost every day for military exercises following the reform of the Prussian army in 1807, protests occurred again and again. In the end, the military authorities bought Tempelhof Field instalment-wise, from 1826 on, as a drill ground for the Berlin garrison. After the victory over France and the founding of the German Reich in 1871, the parades held on Tempelhof Field became particularly splendid in an effort to demonstrate the German Empire’s claims to power and its representational ambitions. At the same time the army was modernised: Railway troops and an airship crew division were stationed on the edge of the field from 1883 on. Towards the end of the 19th century, two mighty barracks complexes were constructed in the north to accommodate the Königin Augusta Garde Grenadier Regiment No. 4 and the Guard Cuirassier Regiment. A military prison was also built here which would be used as a concentration camp during the National Socialist period. The characteristic feature of the airport’s architecture is its prestigious monumentality and technical modernity. The natural-stone cladding, the strict arrangement of the windows, the seemingly fortified towers. On the aerodrome side, one is struck by the modern, pure steel structure ot the hangars with its distinct curvature. In the middle, the 380 metres long boarding gate is supported by a technically very sophisticated, cantilevered load-bearing Structure. The engineer Arno Schleusner was responsible for the structural design. The logistics planning was state of the art. It allowed to the separation of different traffic-flow categories: passengers, freight and mail and their distribution at various levels. The ambivalence of a modern Structure and access system, on the one hand, and monumental appearance, on the other is typical or monumental Nazi buildines. The airport building was meant to have had a lavish artistic design. It was, however, executed in part only. Walter E. Lemcke, the sculptor, created the martialistic sculpture of an eagle on a stope showing a massive swastika, which crowned the root of the reception building. On the facades of the building at the Rundplatz, Lemcke also designed agressive-looking eagle relies in keeping with the times. The Construction and the Overall Complex Tempelhof Airport, which was built as a “World Airport” under National Socialist rule, was conceived as a demonstration of the regime’s power, while simultaneously fulfilling all the requirements of a modern traffic centre. By the early 1930s, the previous airport had already reached full capacity. After the National Socialists came to power. Hitler ordered the construction of a new airport, its dual use as a military and civilian airport, and the establishment of an urban link to the North-South axis as part of the new planning concept for Berlin. In 1935, the architect Ernst Sagebiel was commissioned to build the airport. The client was the Reich Ministry of Aviation. The complex is composed of an ellipse created by the aerodrome and the vast building complex extending along its north-western vertex. It consists of a series of symmetrical sections, starting with a large circular square (only partly completed) that opens into a "Court of Honour" flanked by administration wings. This court, in turn, leads to the reception building and the terminal building.
Construction, which began in 1936, ceased during the Second World War.
The stair towers, for instance, remained unfinished. They were designed as ascents to the planned roof tribune, which was scheduled to hold more than 80,000 spectators at the Luftwaffe air displays projected by Hitler.
During the war, the new building ensemble contained production centre for the armaments industry, as well as a commandant's office.
Near the entrance to the departure building is a statue of an eagle's head. According to the inscription on the base, this is all that remains of the 4.5 m statue of an eagle, designed by Sagebiel and executed by the sculptor Walter Lemcke, which stood on the roof of the building and was visible from a considerable distance. Contrary to the assumptions of many, it grasped in its claws, not a swastika (like the eagle which symbolized the Third Reich), but a globe (like the planned summit of the Great Hall designed for Germania. In 1962 it was removed to permit the installation of new radar equipment and sent to the museum at the United States Military Academy at West Point. The U.S. Air Force returned it to the people of Berlin in 1985. Text Source: City of Berlin and Wikipedia
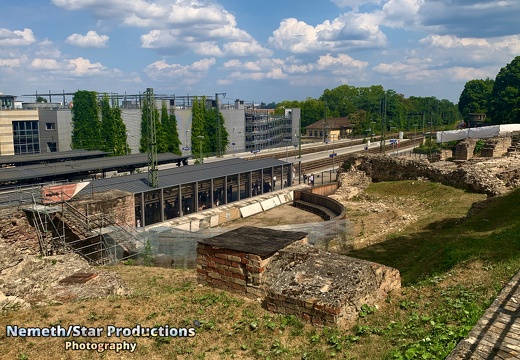
EP28 - #RightNow Mainz: Römisches Theater (Roman Theater)
The Roman Theatre in Mainz, Rhineland Palatinate (ancient Mogontiacum) was excavated in the late 1990s. It is located immediately next to the Mainz Römisches Theater station and was once the largest Roman theatre north of the Alps, with a diameter of 116 metres, a stage-width of 42 metres, and a capacity of roughly ten thousand people. Mogontiacum owed its significance to its location at the meeting point of the Main and the Rhine. The city provided a convenient base for the defense of the nearby border of the Roman empire, the limes, and for the organisation of military campaigns against the Germani. As a result, a double legionary camp was built on the site in 13/12 BC, which remained in place until some time after AD 350. The massive vaults of the theatre survived for a few centuries. From the 6th century they were used as catacombs for burials of the surrounding monasteries, especially St Nikomedes (which itself no longer exists). Graves associated with this period have been found in the recent excavations. Foundations of the stage building were found in 1884 during the construction of the railway and were recorded before being demolished to make way for the tracks and platforms of the South Station (now the Mainz Römisches Theater station). The finds were not connected with the long lost theatre. In 1914, when further remains were discovered during the construction of a canal, the art historian Ernst Neeb identified the remains as part of a Roman theatre building. An exploratory excavation in 1916 supported his case, but because of the First World War, no further excavations could be undertaken. The remains were covered over once more and were completely forgotten. In 1998, after several years of planning, several pillars were uncovered as part of a first test trench. From 1999, general excavations of the structure were undertaken, funded by sponsorship and donations and the assistance of local volunteers. The theatre and its environs, including the neighbouring trains station and citadel, are to be further renovated in the near future. Musical and theatrical performances will be held in the theatre. There are also plans to extend the excavation area to the citadel and to reconstruct part of the theatre. Mogontiacum very likely also had an amphitheatre. For a long time this could not be specifically located, but historical records and excavations suggest it was located in Zahlbach, near the Dahlheim cloister (itself no longer extant). In the notes of the Mainz monk Siegehard c. 1100 AD, there is mention of the ruins of a theatre in Zahlbach, which was said to have been used for gladiatorial fights and circus races. In the Alten Geschichte von Mainz’ by Father Joseph Fuchs, the amphitheatre is placed on another site, between modern Innenstadt and Hechtsheim. There would have been a large semicircle in which remains of solid pillars should have been found. So far, however, archaeological evidence for either site is lacking. The existence of an amphitheatre is only asserted indirectly, through signs like the dedication of gladiators. Text Source: Wikipedia
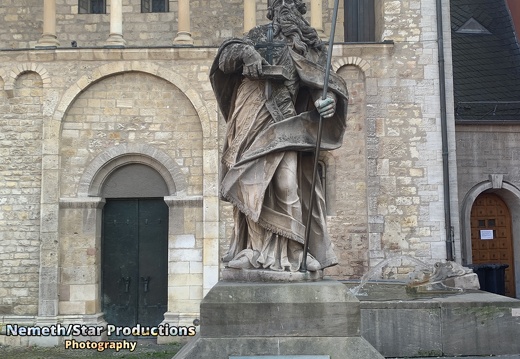
EP29 - #RightNow Mainz: City Center
Mainz is the capital and largest city of Rhineland-Palatinate, Germany. Mainz is on the left bank of the Rhine, opposite to the place that the Main joins the Rhine. Downstream of the confluence, the Rhine flows to the north-west, with Mainz on the left bank, and Wiesbaden, the capital of the neighbouring state Hesse, on the right bank. Mainz is an independent city with a population of 218,578 (as of 2019) and forms part of the Frankfurt Rhine-Main Metropolitan Region. Mainz was founded by the Romans in the 1st century BC as a military fortress on the northernmost frontier of the empire and provincial capital of Germania Superior. The Rheingoldhalle in Mainz was realized from 1965 to 1968 on the Halleplatz on the banks of the Rhine near the Theodor Heuss Bridge by the Mainz architect Heinz Laubach. On the site of the Rheingoldhalle stood the Stadthalle until February 1945. The inauguration of the Rheingoldhalle took place on November 9, 1968. Today, the hall, together with the City Hall and the Hilton Hotel, forms a complex originating from the modern era. In January 2022, the Rheingoldhalle was reopened after 38 months of renovation and expansion. The Rheingoldhalle was for a time the venue for the television carnival joint show Mainz bleibt Mainz, wie es singt und lacht (Mainz remains Mainz, as it sings and laughs) and frequently the venue for party conventions, e.g. of the FDP in November 1978. Mainz Cathedral or St. Martin’s Cathedral (German: Mainzer Dom, Martinsdom or, officially, Der Hohe Dom zu Mainz) is located near the historical center and pedestrianized market square of the city of Mainz, Germany. This 1000-year-old Roman Catholic cathedral is the site of the episcopal see of the Bishop of Mainz. Mainz Cathedral is predominantly Romanesque in style, but later exterior additions over many centuries have resulted in the appearance of various architectural influences seen today. It comprises three aisles and stands under the patronage of Saint Martin of Tours. The eastern quire is dedicated to Saint Stephen. The interior of the cathedral houses tombs and funerary monuments of former powerful Electoral-prince-archbishops, or Kurfürst-Erzbischöfe, of the diocese and contains religious works of art spanning a millennium. The cathedral also has a central courtyard and statues of Saint Boniface and The Madonna on its grounds. Text Source: Wikipedia
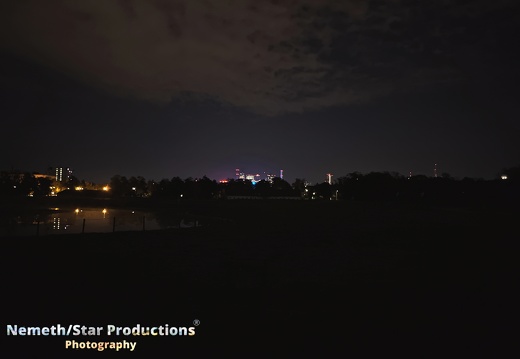
EP30 - #RightNow Frankfurt: Rennbahn Park at night
The Rennbahn Park was opened in September 2022 in the southern district of Frankfurt, Niederrad. To give you a special experience of the Rennbahn Park we have visited and photographed it at night. The new citizens' park was built on a part of the former horse racecourse. The southern part of the racecourse is now used by the new German Football Association (DFB) Academy. The original shape of the racecourse and the golf course located in the middle of the racecourse were preserved in the concept of the "Bürgerpark". Thus, the small lake in the middle was preserved, the sand bunkers of the golf course, as well as the routing and the ecologically valuable sandy grasslands. These are supplemented with functional areas for sports, sitting and play areas for children. In addition, small viewing platforms were added that allow a view over the entire park area and the skyline of Frankfurt. At the outer edge, the park borders on the city forest and thus also on the small citizens' meadow. Therefore, Rennbahn Park is another recreation and retreat area for the citizens of Frankfurt. There is also a small children's farm on the edge of the park. The Rennbahn Park is mostly used by visitors for sports activities, walking, nature-based recreation or meeting friends and family. The construction time for the Rennbahn Park was about 1 year and was designed with citizen participation. The park is 9 hectares in size. This was the Season Finale of #RightNow in 2022. We want to Thank you that you followed #RightNow in 2022 in such a high count. #RightNow will return in 2023 with a new Season and new places to see.









