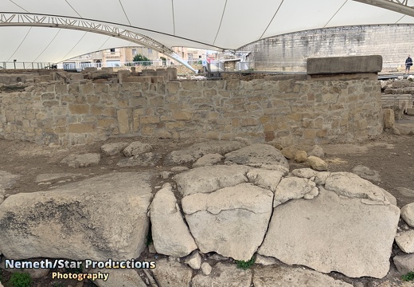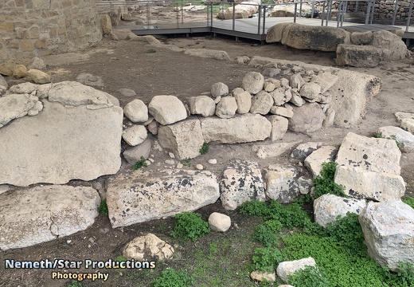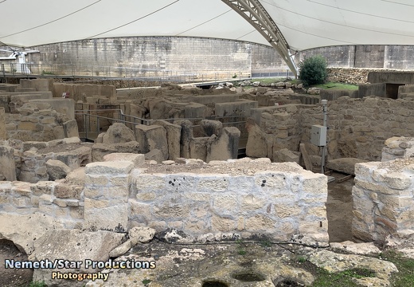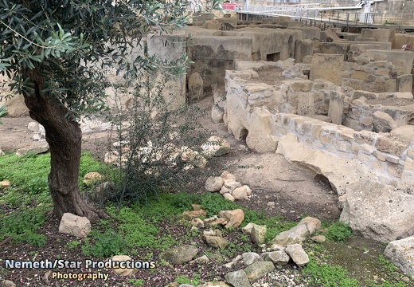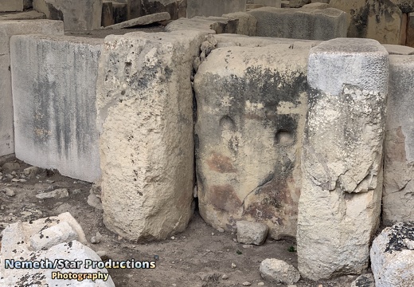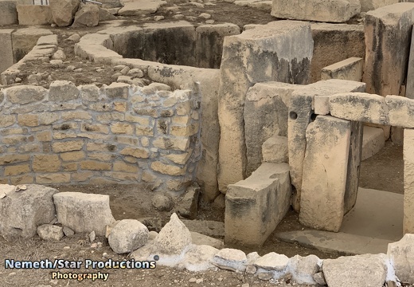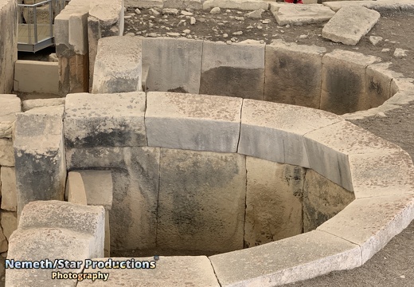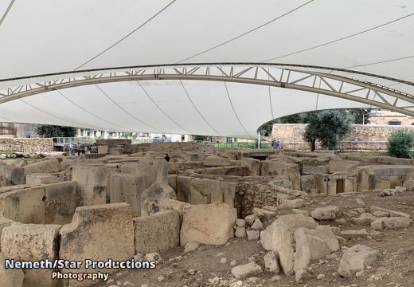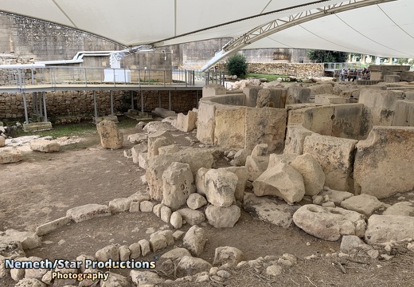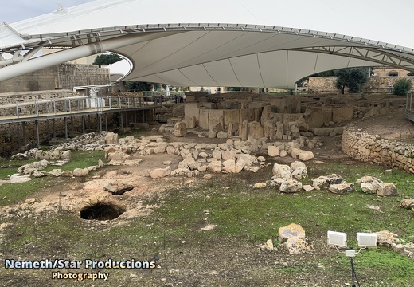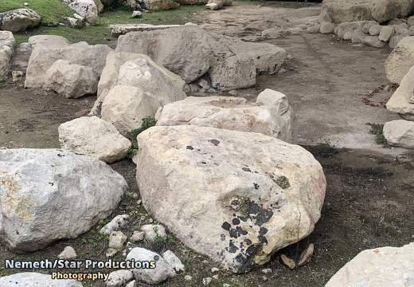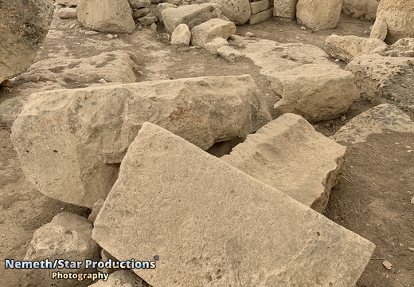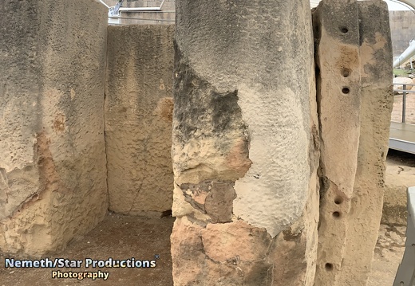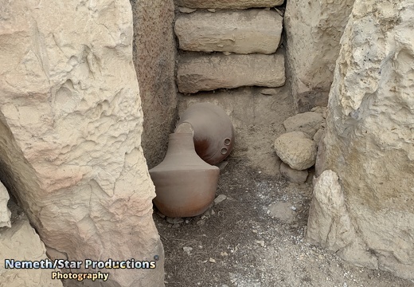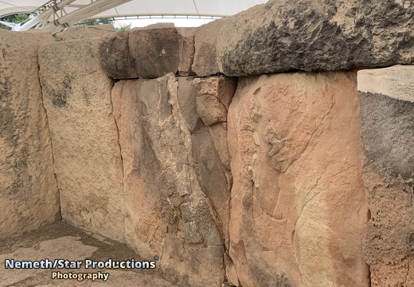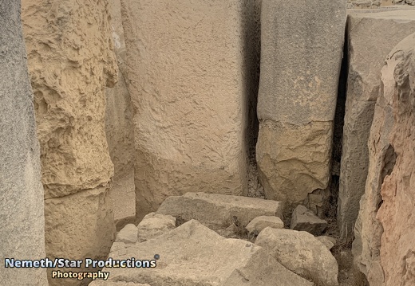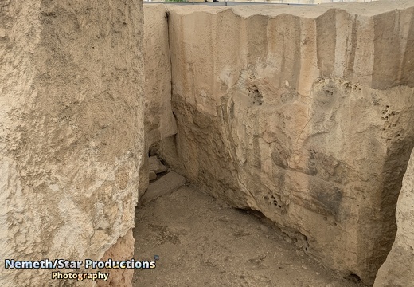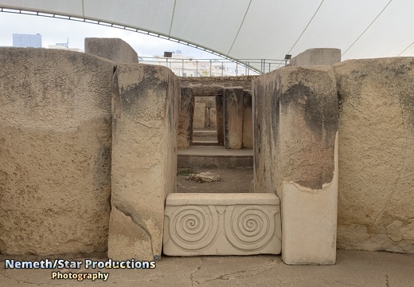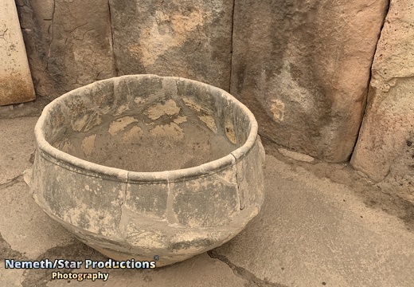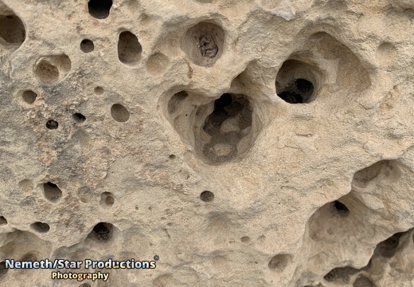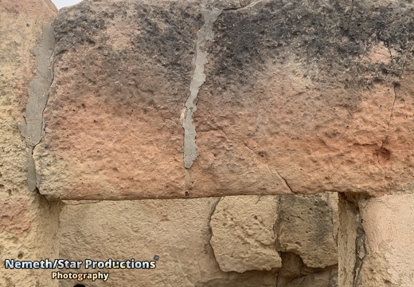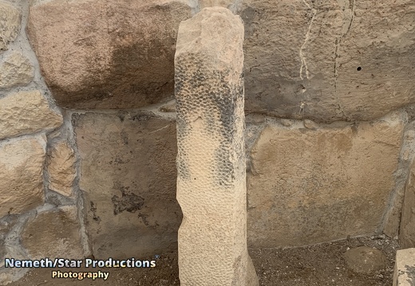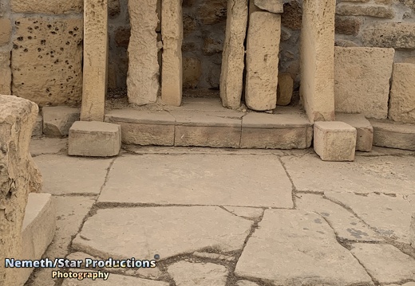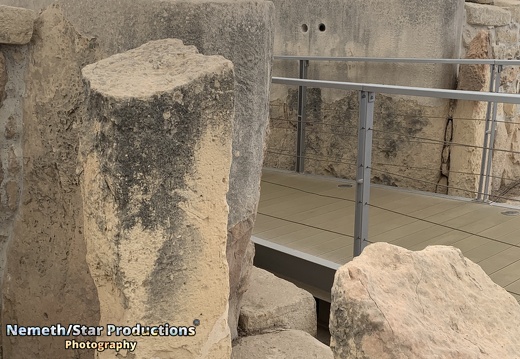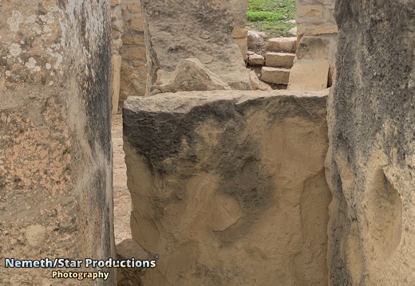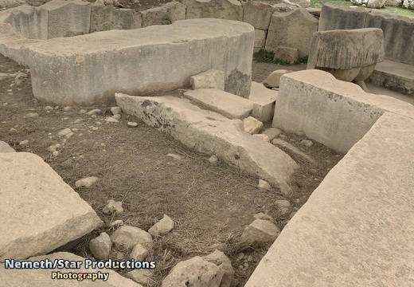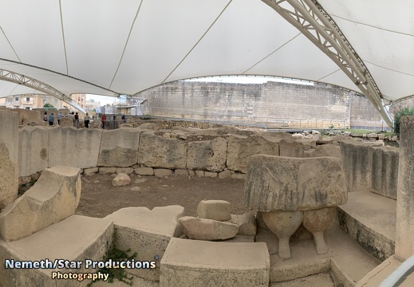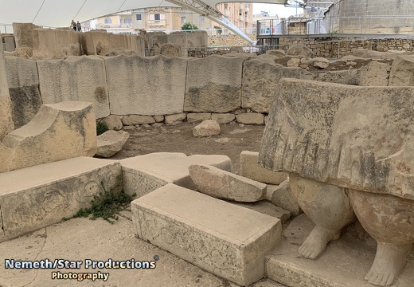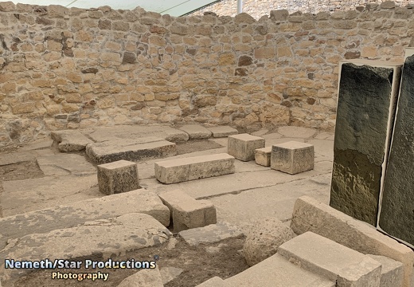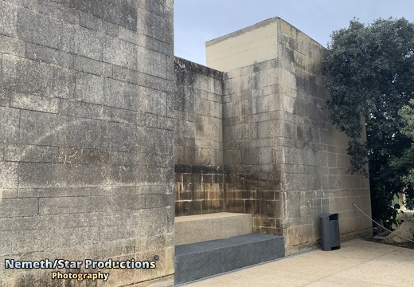Nemeth/Star Productions - Picture Gallery









Legal Notice
Privacy
© Nemeth/Star Productions 2025
Building a shelter over the site soon after the excavation, Temi Zammit noticed that the megaliths started deteriorating. He proposed that the site be covered with some form of shelter or tent, to “…(protect) the Tarxien Temples from the adverse action of sunshine and rain.” Unfortunately, following Zammit’s death, the funding acquired for this shelter was instead used to repair megaliths with cement and concrete. Today, following studies on the environment and deterioration of this site, we have found that a shelter is still the best way to slow down the site’s deterioration until better conservation measures are researched and identified. The natural environment has an impact on the limestone blocks that were used to build the temples. Rain, wind and continuous changes in temperature, all cause the deterioration of these stone blocks To better understand the stone’s deterioration, equipment that monitors the environment has been placed at strategic locations around the Tarxien Temples. The equipment in front of you is weather station. It transmits weather data directly to scientists at our conservation laboratories. The South Temple is a four-apse structure, with two apses (or semicircular rooms) on either side of a central passageway and an elevated niche at the back. Most of this temple’s external megalithic walls have survived to just above ground level while the inner wall of the first western apse has been replaced by a modern reconstruction. During the final stage of building, one of the chambers of the South Temple was modified to provide access to the Central Temple Other features of Tarxien South include niches, or small rooms, within the thickness of the walls. A radical change occurred in the way the inhabitants of these islands buried their dead- remains from Tarxien show that they were no longer buried in underground tombs, but cremated and placed in funerary urns., All these differences may indicate that a community of newcomers settled on the Maltese islands in this period. Although built in the same period as the South Temple, the East’ Temple is a much smaller and simpler structure. Its four apses have torba ffoors and its surviving megalithic walls show a high level of skill. One wall, altered or lost when the last temple was built, was reconstructed in the 1920s. Several small rooms immediately outside the walls may have been linked to this Temple by holes or spaces left in the wall although later alterations make this hard to read. The main doorway was reconstructed in concrete durinq the 1950s. cement interventions of the 1950s The campaign and the rubble wall restorations of the 1920s are still clearly visible on site. The Tarxien Temples are restored during the excavations of 1915-1919 missing stretches of walls were rebuilt as rubble walls. museum are now in à better state than the modern copies. In 1956, thirteen decorated blocks were moved indoors to the National Museum of Archaeology for better preservation. Copies were placed on site. The original blocks in the In the 1950s, numerous megaliths were restored with cement and capped in concrete. Today we know that cement and concrete cause even more damage to limestone. In front of you are the remains of the earliest of the Tarxien buildings, built between 3600 and 3000 BC. Built of smaller stones on the highest point of the site, this Temple suffered greatly during the years when this was a field being ploughed for farming. From this vantage point, you can still make out the typical concave facade, the main doorway with its raised threshold, a central passage leading to five apses and, on the left, the remains of its external wall. The Temples today are like a house emptied of its furniture. But in prehistory the rooms were filled with stone pedestals, pottery, figurines and perhaps even colourful textiles or wood objects which did not survive the passage of time. In this small space, two complete jars and fragments of four more were discovered in 1915. As you can see from these replicas, they were large but had small handles in the shape of a tunnel, perhaps to pass a rope through. We still do not know what they contained or what they were used for. Some areas within this temple complex were paved with megalithic slabs. This could have been a means of obtaining the desired floor level on uneven terrain. Here in the Central Temple, the flagstones are particularly large and thick. You can get an idea of the thickness of these slabs from this gap in the paving where the underlying earth is exposed. The South Temple was paved with smaller and thinner slabs while the rest had a simple torba (crushed limestone) floor. This small chamber built in the thickness of the temple walls contains carved stone reliefs of two bulls facing each other and a sow with piglets. The depictions of animals on stone and pottery and the many animal bones discovered around the site indicate that they played an important role in the activities carried out within the temples. The 1.5m deep pit in front of the carved wall was discovered empty and sealed with a stone lid under the torba floor of this chamber in 1921 by Thomas Ashby. Amongst the architectural features of the Tarxien Temples one finds hints which suggest that the temples were once roofed. The courses of stone set above the massive temple walls appear to be stepped inwards, suggesting the beginning of a corbelled roof. Similar indications can be found in other megalithic temples such as Hagar Qim and Mnajdra. In front of you, a stone block with two carved spirals blocks the entrance into the second set of apses of the Central Temple. In the doorway behind you, as in many other doorways on site, there are pairs of interconnected holes located on opposite sides. These indicate points where screens or doors could have been used to close off physical access, or even visibility, to what was happening in certain parts of the temple. Tarxien Cemetery, the first phase of the Bronze Age, is named after a cremation cemetery that covered most of the central areas of the South Temple at Tarxien. The cemetery consisted of an ashy deposit in which remains of burials were found. These contained pottery, copper tools and personal ornaments made of fish vertebrae, faience, figurines are highly schematic, but show seated figures with a flat circular body and a small head. They are decorated with deep incisions and shark’s tooth marks. This feature seems to have constituted a focal point in the South Temple. The lower half of the original was carved out of a single block of stone. The plugged cavity hewn within its decorated surface, served as a cubbyhole in which a number of flint knives and burnt animal bones were found. The upper half of the altar was constructed with smaller slabs, creating a small space which contained burnt animal remains. In the Tarxien Temples we find the largest collection of stone sculpture to be discovered in any of Malta’s Megalithic Temples, to date. The apse in front of you holds abstract, spiral designs and a colossal statue of a skirted human figure, similar to the smaller statuettes of corpulent figures discovered at other temple sites. The apse behind you contains reliefs of spirals as well as small, low-relief animal carvings of goats, a ram and a pig. Two upright megaliths, exhibited behind the ticketing desk, were discovered here. These hold traces of carved lines on their surface, some of which form the shapes of boats, Unfortunately, the lines are superimposed on top of each other and faint, due to the deterioration of the stone. However, if these graffiti do illustrate boats of the Temple Period or the Bronze Age, then they are some of the earliest representations of sea-faring boats in the Mediterranean. Source: Malta Heritage Don’t forget to like and comment. Follow us and leave your feedback on survey.nemethstarproductions.de
Powered by Piwigo
